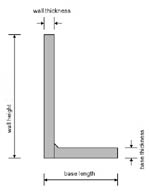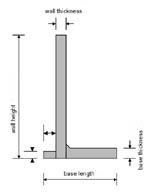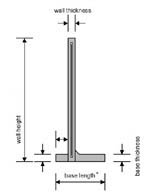

|
CRECAST steel forms can be adjusted to produce wall components of varying size and shape. The standard L-shape, designed for retaining applications with backfill (Fig. Ia), can be enhanced with a second spur of fixed dimensions (Fig. Ib). This will decrease the total lenght of the wall base and also meet the requirements for further loading scenarios of retaining applications. Figure IIb. shows the screen wall design with a tongue+groove added to the sides of the wall. 


Fig. Ia Fig. Ib Fig. II CRECAST walls are manufactured in two different steel forms: 11FT Steel Form Wall Height: 2' - 11' (in grids of 1') Base Length: 1'4'' - 6'4'' Thickness: 7'' / 10'' Prod. Capacity: 44ft² / cast
* Assumed, standard parameters. Thickness and Base Length may vary, depending on site-specific conditions. 16FT Steel Form Wall Height: 8' - 16' (in grids of 1') Base Length: 5' - 8'4'' Thickness: 10'' / 12'' / 14'' Prod. Capacity: 64ft² / cast
* Assumed, standard parameters. Thickness and Base Length may vary, depending on site-specific conditions. Note: These typical details are preliminary and conceptual in nature. Site specific design must always be provided by a licensed Professional Engineer, who is familiar with the actual site conditions, materials and practices. |
|||||||||||||||||||||||||||||||||||||||||||||||||||||||||||||||||||||||||||||||||||||||||||||||||||||||||||||||||||||||||||||||||||||||||||||||||||||||||||||||||||||||||||||||||||||||||||||||||||||||||||||||||||||||||||||||||||||||||||||||||||||||||||||||||||||||
|
||||||||||||||||||||||||||||||||||||||||||||||||||||||||||||||||||||||||||||||||||||||||||||||||||||||||||||||||||||||||||||||||||||||||||||||||||||||||||||||||||||||||||||||||||||||||||||||||||||||||||||||||||||||||||||||||||||||||||||||||||||||||||||||||||||||||
 click wall height for additional info
click wall height for additional info